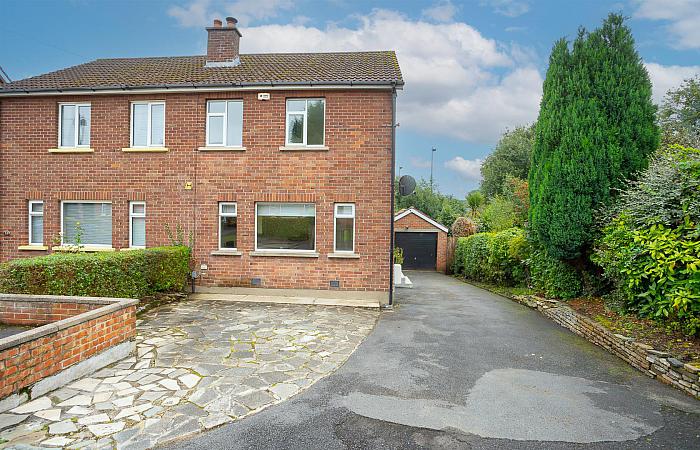Description
This well presented semi detached home is located in a quiet cul de sac just off the Upper Newtownards Road in Ballyhackamore. Internally the property offers bright and spacious accommodation, comprising of a large living room with wood burning stove and laminate flooring, a bright modern kitchen with dining area with direct access to a raised decking area at the rear of the property. On the first floor there are three bedrooms and a modern family bathroom. No.46 also benefits from gas central heating, double glazing, a large detached garage and off-street parking. Given the property's central location, it offers ease of access to all that Ballyhackamore has to offer with leading schools, parks, bars, and restaurants nearby, Pasadena Gardens will be a popular choice with a range of buyers. To arrange a viewing contact HMK Property on 02890397712.
Features
- A 3 bed semi-detached in the heart of Ballyhackamore
- Quiet Cul-de-sac location
- Large bright kitchen diner
- Patio doors with direct access to decking area
- A large living room with woodburner
- 3 excellent bedrooms
- Modern bathroom suite-with shower over bath
- Large detached garage
- Off street parking
- Ideal purchase for F.T.B/Young professionals
Room Details
-
GROUND FLOOR
-
ENTRANCE HALL
A welcoming entrance hall with laminate hardwood flooring leading to
-
LIVING ROOM 5.19m x 3.47m (17'0" x 11'4")
A bright welcoming living room with large picture windows, hardwood laminate flooring. wood burning stove
-
KITCHEN/DINING AREA 5.18m x 3.55m (16'11" x 11'7")
A bright modern kitchen/dining room, with ample storage, high gloss kitchen cabinets, solid oak worktop, integrated appliances with including induction hob and oven, stainless steel extraction fan along, tiled flooring, double doors leading to outdoor decking and patio area.
-
FIRST FLOOR
Carpeted floor leading to..
-
MASTER BEDROOM 3.81m x 3.65m (12'5" x 11'11")
A large master bedroom with luxurious carpet, build in slide robes, dual aspect double glazed windows, allowing natural light to flood the room
-
BEDROOM TWO 3.05m x 2.51 (10'0" x 8'2")
An excellent sized second bedroom with carpet, large picture window overlooking the rear of the property
-
BEDROOM THREE 2.57m x 2.39 (8'5" x 7'10")
A good sized third bedroom (currently used as a home office) with carpet, views to the front the front of the property
-
BATHROOM
Modern bathroom suite comprising low flush w.c. Vanity wash hand basin with mixer tap and built in storage. Panelled 'P' shaped bath with mixer tap, hand shower and drencher head. PVC wall panelling. Recessed low voltage spot lights. Extractor fan. Chrome heated towel rail.
-
DETACHED GARAGE 4.79m x 3.56m (15'8" x 11'8")
Up & over door. Light and power. Plumbed for washing machine.
-
OUTSIDE
To the rear of the property there is a large raised decking area, with access to an large enclosed paved patio area, ample off street parking with a private driveway along with on street parking.
Location
Mortgage Calculator
Disclaimer: The following calculations act as a guide only, and are based on a typical repayment mortgage model. Financial decisions should not be made based on these calculations and accuracy is not guaranteed. Always seek professional advice before making any financial decisions.

