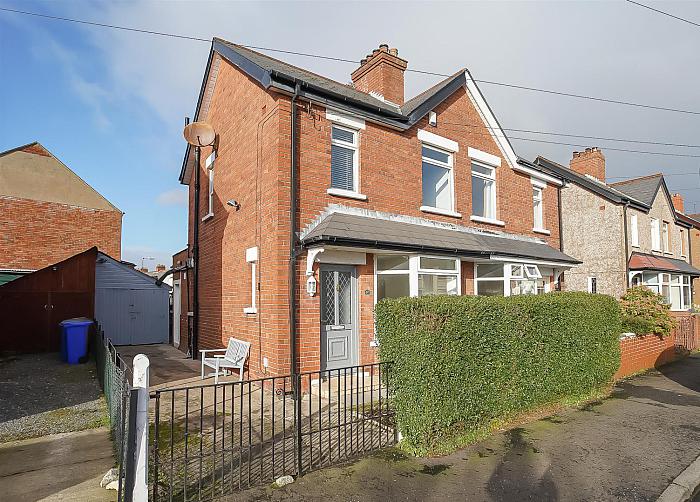Description
HMK Property is delighted to bring to market this beautiful three bed semi-detached home in the heart of Ballyhackamore. No.47 Holland Drive is a stone's throw away from the bars, restaurants and cafes that make Ballyhackamore such a desirable location for many. This well proportioned home consists of a front lounge with large bay window, along with an additional open plan living space with electric fire, hardwood floors which leads directly onto an open plan kitchen dining area. A fully equipped L- shaped kitchen with durable laminate worktops, integrated induction hob and oven. On the first floor there are three well proportioned bedrooms, 2 good sized doubles and a third, ideal for a home office along with a family bathroom with bath and shower over. The property benefits from off street parking, a separate garage and enclosed rear patio area. No.47 benefits from oil central heating and double glazing throughout. Given the demand in the local area for first time buyers, and young professionals we would advise booking a viewing at your earliest convenience to avoid disappointment. Contact HMK Property on 02890397712
Features
- Delightful semi-detached home in desirable location
- Welcoming entrance hall
- Good sized front lounge
- Large bay window
- Separate living area with electric fire
- Open plan kitchen dining area
- Bright modern kitchen with integrated appliances
- Three good sized bedrooms
- Family bathroom suite with shower over bath
- Ideal home for a range of purchasers
Room Details
-
ENTRANCE HALL
A warm, welcoming entrance hall with tile flooring throughout,
-
LOUNGE
A cosy front lounge with large bay window, carpeted flooring, skirting boards and cornice ceiling.
-
LIVING AREA 3.32m x 2.72m (10'10" x 8'11")
A bright modern living area, with hardwood flooring, electric fire, recess spotlights
-
KITCHEN DINER 4.60m x 4.30m (15'1" x 14'1")
A bright modern L-shaped kitchen with ample cupboard space and integrated induction hob and Beko oven under, with large picture windows, and tiled flooring the space feels bright and spacious.
-
FAMILY BATHROOM 1.68m x 1.55m (5'6" x 5'1")
A white bathroom suite with bath and electric shower over, low flush toilet, ceramic sink, partially tiled walls and vinyl flooring
-
MASTER BEDROOM 2.48m x (8'1" x)
A good size bedroom with carpet, and large picture window overlooking the rear of the property
-
BEDROOM TWO 2.97m x 2.48m (9'8" x 8'1")
A good size second bedroom with carpet and picture window, overlooking the front of the property
-
BEDROOM THREE 1.82m x 1.71m (5'11" x 5'7")
Ideal home office or walk in wardrobe, with carpet and window overlooking the front of the property
-
OUTSIDE
At the front of the property there is a ample on street parking along with driveway for at least one car with direct access to the garage. At the rear of the property there is an enclosed paved patio area.
Location
Mortgage Calculator
Disclaimer: The following calculations act as a guide only, and are based on a typical repayment mortgage model. Financial decisions should not be made based on these calculations and accuracy is not guaranteed. Always seek professional advice before making any financial decisions.

