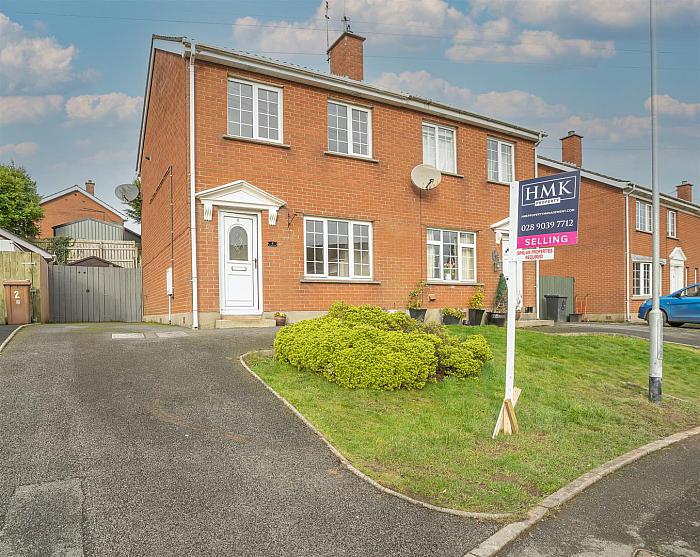Description
HMK Property are delighted to introduce No. 4 Muskett Mews to the market. Located in the ever popular Muskett area in Carryduff this delightful 3-bed Semi Detached property will make a wonderful home for any first time buyer. Well presented throughout the property boasts spacious accommodation including a modern kitchen/diner ,attractive lounge, three good sized bedrooms, a modern bathroom suite and large garden with shed and patio area.
Muskett Mews is conveniently located just off the main Ballynahinch Road and is within walking distance to Carryduff town centre which offers an excellent range of amenities and schools. Belfast, Lisburn and other surrounding towns are easily accessed by public transport or car. To arrange a viewing contact HMK Property 02890397712
Features
- Spacious 3 Bed Semi in a popular location
- Large Livingroom with Open Fire and Mahogany Fireplace
- Modern Kitchen/Diner with access to rear garden
- A Bright Modern Bathroom Suite
- Hotpress housing COMBI Gas Boiler
- 3 Excellent Bedrooms
- Gas fired central heating & double glazed throughout
- Large Garden to the rear with paved patio area
- Large wooden shed, with electric and plumbed for washer/dryer
Room Details
-
GROUND FLOOR
-
ENTRANCE HALL:
Double glazed uPVC front door with laminate flooring
-
LIVING ROOM 3.90m * 3.36m (12'9" * 11'0")
A bright, welcoming Livingroom with ornate mahogany fireplace with marble surround and open fire. Laminate flooring throughout with skirting boards, a large Under stairs Storage and A Large Picture uPVC Double Glazed Window.
-
KITCHEN/DINER 4.29m * 2.84m (14'0" * 9'3")
A spacious horseshoe shaped kitchen, with a range of high and low level units, including feature wine rack, stainless steel sink and mixer tap, recess spotlights, free standing Becko Electric Hob and Oven under, durable laminate work top, partially tiled walls and vinyl flooring throughout the kitchen. The Kitchen opens out onto a dining area with laminate wood flooring, a large PVC Picture window overlooking the rear garden. There is the additional benefit of rear door with direct access to large enclosed back garden and patio area.
-
FIRST FLOOR LANDING
ACCESS TO FLOORED ROOFSPACE VIA SLINGSBY LADDER AND LEADING TO...
-
BATHROOM 2.64m * 1.74m (8'7" * 5'8")
A beautifully finished bathroom suite, with partially tiled walls and tiled flooring, shower over bath, shower screen, a low flush W/C, Sink with storage under and mirrored vanity unit, extractor fan, and Hotpress with shelving, housing a COMBI Gas Boiler, frosted uPVC Window and radiator.
-
MAIN BEDROOM 3.45m * 2.35m (11'3" * 7'8")
A Large Bright Double Bedroom with carpet, skirting boards, radiator and large uPVC picture window overlooking the rear garden and patio area.
-
BEDROOM TWO 3.31m * 2.35m (10'10" * 7'8")
A good sized double bedroom, with storage alcove, carpeted and partial timber flooring, skirting boards, radiator and large picture window overlooking the front of the property.
-
BEDROOM THREE 2.31m * 1.98m (7'6" * 6'5")
A Good sized single bedroom, carpeted, skirting boards, radiator and uPVC Double Glazed Window
-
EXTERNAL
To the front of the property there is a driveway for two cars as well as on street parking, along with a small manageable garden laid in lawn. At the rear of the property there is a large enclosed garden laid in lawn, patio area and large wooden shed with electric and plumbed for washer/dryer.
Location
Mortgage Calculator
Disclaimer: The following calculations act as a guide only, and are based on a typical repayment mortgage model. Financial decisions should not be made based on these calculations and accuracy is not guaranteed. Always seek professional advice before making any financial decisions.

