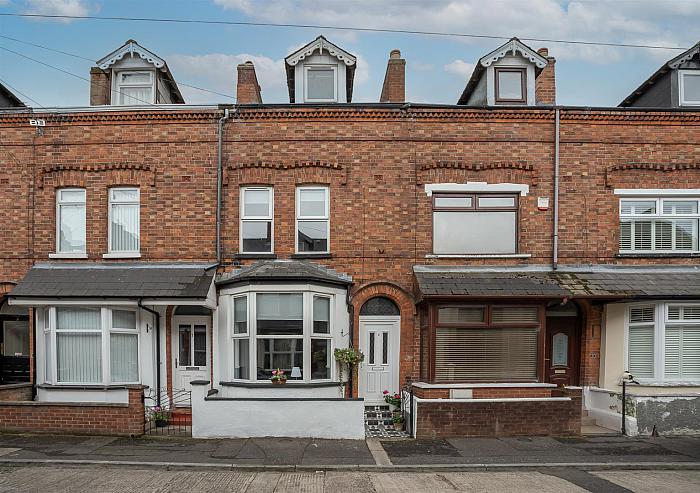Description
No.5 Glenbrook Avenue, a stylish townhouse which has been well maintained and presented throughout by the current owners, retaining many of its original features and period charm. On the ground floor there is a welcoming hallway with mosaic tiling leading to a generous through lounge/dining room and a well appointed kitchen with direct access to a well maintained courtyard. On the first floor there is a beautifully presented master bedroom and a spacious shower room along with a large storage room, currently housing a combi-gas boiler. Located on the second floor are a further two double good sized bedrooms, one currently being used as a walk-in-wardrobe. Externally there is a front forecourt and an enclosed rear yard.
Glenbrook Avenue is a highly sought-after location which benefits from being a short walking distance to shops, restaurants and amenities. Extremely popular with first time buyers, this property is sure to attract strong interest. There are leading local primary and secondary schools in proximity as well as public and private transport links to Belfast city centre within a minute's walk. To arrange a viewing please contact HMK Property on 02890397712
Features
- Attractive Three Storey Mid Terrace Property
- Beautifully Presented Throughout with many Original Features
- Mosaic Tiling to entrance hall
- Three Double Bedrooms
- Spacious Bathroom with Three Piece Suite
- Natural Gas Fired Central Heating System
- uPVC Double Glazed Windows Throughout
- Ample On Street Parking
- Sought-after Location in the Heart of East Belfast
- An Ideal F.T.B Purchase
Room Details
-
ENTRANCE:
Double glazed uPVC front door to...
-
ENTRANCE PORCH:
Mosaic floor tiles, cornice ceiling and dado rail
-
ENTRANCE HALL
Ceiling cornice, dado rail, mosaic floor tiling
-
LIVING/DINING ROOM: 7.09m x 3.05m (23'3" x 10'0")
Ceiling cornice, dado rail, laminate wood effect flooring, double aspect PVC double glazed windows, under stairs storage cupboard.
-
KITCHEN: 4.03m x 2.22m (13'2" x 7'3")
Fitted gloss white kitchen units with laminate work surfaces, single bowl stainless steel sink unit with chrome mixer tap and drainer, electric under bench oven, four ring ceramic hob with stainless steel extractor hood over, wine rack, plumbed for washing machine, space for fridge-freezer, partially tiled walls, laminate wooden flooring, glazed hardwood door to rear.
-
FIRST FLOOR
Ceiling cornice, dado rail, carpet with a large storage cupboard housing gas combi-boiler.
-
BATHROOM: 3.23m x 2.41m (10'7" x 7'10")
White suite comprising low flush W.C., vanity unit with chrome mixer tap, panelled walk-in double shower cubicle with thermostatic shower unit featuring rain-head shower and drencher, extractor fan, part tiled walls, laminate floor.
-
BEDROOM (1) 4.03m x 2.22m (13'2" x 7'3")
Ceiling cornice, dado rail, moulding around ceiling light.
-
SECOND FLOOR
Ceiling cornice, dado rail, carpet
-
BEDROOM (2) 4.01m x 2.95m (13'1" x 9'8")
Laminate wood effect flooring, cornice ceiling and double glazed window.
-
BEDROOM (3) 3.15m x 2.38m (10'4" x 7'9")
Laminate wood effect flooring with skirting boards, and velux window.
-
OUTSIDE
Front forecourt with mosaic tiling, ample on street parking and enclosed rear yard with access to rear entry.
-
HMK Property have endeavoured to prepare these sales particulars as accurately and reliably as possible for the guidance of intending purchasers or lessees. These particulars are given for general guidance only and do not constitute any part of an offer or contract. The seller and agents do not give any warranty in relation to the property/ site. We would recommend that all information contained in this brochure is verified by yourself or your professional advisors. Services, fittings and equipment referred to in the sales details have not been tested and no warranty is given to their condition. All measurements contained within this brochure are approximate. Site sizes are approximate and have not been verified.
Location
Mortgage Calculator
Disclaimer: The following calculations act as a guide only, and are based on a typical repayment mortgage model. Financial decisions should not be made based on these calculations and accuracy is not guaranteed. Always seek professional advice before making any financial decisions.

