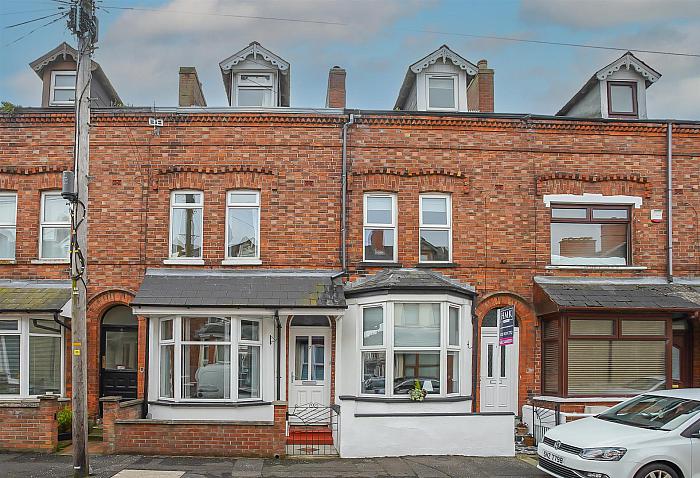Description
No.7 Glenbrook is a beautifully presented townhouse that has been well maintained throughout by the current owners, retaining many of its original features and period charm. On the ground floor there is a welcoming hallway with laminate flooring leading to a generous through lounge/dining room with large bay window and a well-appointed kitchen with direct access to a well-maintained courtyard. On the first floor, there is a beautifully presented master bedroom, and a large second bedroom , along with a spacious family bathroom, with shower over bath. Located on the second floor there is a large third bedroom with a dormer and velux window with office space. Externally there is a front forecourt and an enclosed rear yard.
Features
- Attractive Three Storey Mid Terrace Property
- Beautifully Presented Throughout with many Original Features
- A Bright Living/Dining room with Large Bay Window
- A Well Appointed Kitchen with ample Storage
- Three Large Double Bedrooms
- Spacious Bathroom with Three Piece Suite
- uPVC Double Glazed Windows Throughout
- Natural Gas Fired Central Heating System
- Ample On Street Parking
- Sought-after Location in the Heart of East Belfast
Room Details
-
GROUND FLOOR
Laminate hardwood flooring leading to stairs and livingroom
-
ENTRANCE HALL 4.98m * 1.04m (16'4" * 3'4")
A welcoming bright entrance hall with laminate floors, Upvc Door and skirting boards
-
LIVING/DINING ROOM 6.96m x 1.04m (22'10" x 3'4")
A large, bright living dining area, with laminate flooring, dual aspect double glazed windows allowing natural light to flood in (Large Bay Window), built in shelving, additional storage cupboard.
-
KITCHEN 4.07m x 2.60m (13'4" x 8'6")
A large kitchen with ample storage including feature wine wrack, hardwearing laminate worktop, LOGIK electric hob with integrated oven, stainless steel extractor fan, stainless steel sink, a large double glazed window overlooking a tidy courtyard area. Partially tiled walls and floor, space for large fridge freezer and uPVC door leading to rear yard.
-
FIRST FLOOR
Carpeted floor leading to...
-
FAMILY BATHROOM 2.53m x 2.36m (8'3" x 7'8")
A large bathroom with bath, shower over with chrome drencher, large storage cupboard, currently housing a Worchester Combi Boiler, low flush w/c with ceramic sink with storage under, radiator, laminate flooring, extractor fan and large frosted window.
-
BEDROOM ONE 4.04m x 3.03m (13'3" x 9'11")
A good sized master bedroom, with dual aspect upvc double glazed window, skirting boards, carpeted floors
-
BEDROOM TWO 3.13m x 2.35m (10'3" x 7'8")
A good size double room with carpet, skirting boards, radiator and large pvc double glazed window overlooking the rear courtyard
-
SECOND FLOOR
-
BEDROOM THREE 6.25m m 4.04 (from widest points) (20'6" m 13'3" (from widest points))
A large bedroom with separate office space, dormer window and velux window allowing plenty of natural light to flood in, laminate floor, and skirting boards.
-
OUTSIDE
At the front of the property there is ample on street parking, and access to public transport a minutes walk away. At the rear of the property is a well maintained courtyard.
Location
Mortgage Calculator
Disclaimer: The following calculations act as a guide only, and are based on a typical repayment mortgage model. Financial decisions should not be made based on these calculations and accuracy is not guaranteed. Always seek professional advice before making any financial decisions.

