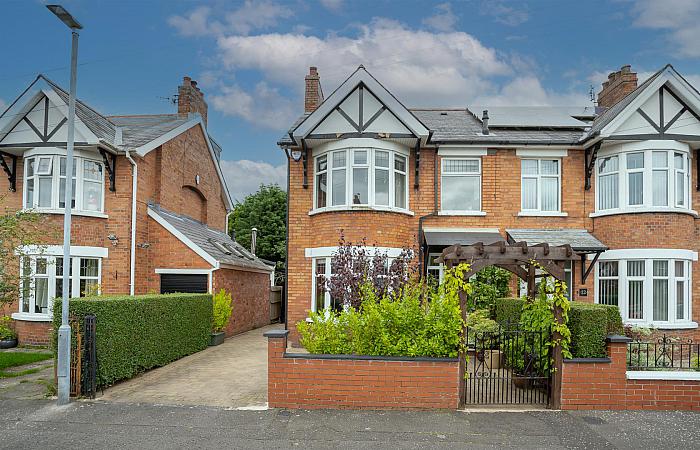Description
No.10 Manna Grove is a stunning family home in a popular residential area, off Orby Drive. This fabulous property has undergone extensive upgrades in recent years including a slick high gloss kitchen, modern family bathroom and gas central heating. On the ground floor there is a bright, welcoming entrance hall with herringbone flooring throughout with under stairs WC and a very stylish `wine nook´. There´s a slick modern kitchen complete with Miele appliances and a delightful built in window seat with ample storage under and a large picture window overlooking a beautiful rear garden. There´s a spacious open plan living dining room with herringbone flooring dual aspect windows, including a large bay window to the front of the property, and original cast iron fireplace. On the first floor there is a beautifully appointed bathroom with slipper bath, separate rain water shower, along with three excellent bedrooms, master with bay window. On the second floor there is the additional bonus of a large floored roof space, currently used as a home cinema. Outside there is a large rear garden, backing onto Orangefield Playing Fields, off-street parking to the front along with ample on-street parking. No.10 will make a wonderful home for a range of potential buyers, to arrange a viewing contact HMK Property on 02890397712.
Features
- A stunning period home in a popular location
- A slick kitchen with intergrated appliances
- A spacious open plan living/dining room with bay window and open fire
- Period features throughout
- Downstairs WC and Stylish Wine Nook
- Large family bathroom with stand alone bath
- Three excellent bedrooms, master with bay window
- Floored roof space
- Mature rear garden with patio area
- Off street parking
Room Details
-
GROUND FLOOR
Comprises of
-
ENTRANCE HALL 5.98m x 1.88m (19'7" x 6'2")
A bright welcoming hallway with herringbone flooring throughout, a beautiful brick feature wall, original cornice ceiling, wall-lights, skirting boards, ample under stairs storage cupboards
-
LIVING/ DINING ROOM 7.64m x 3.25m (25'0" x 10'7")
A sociable living dining space with herringbone floor throughout, original cast iron fireplace. The living/dining room has the additional benefit of dual aspect uPVC double glazed windows, allowing the room to flood with natural light throughout the day, with a large uPVC bay window overlooking the front of the property and a large picture window with views onto the rear garden, cornice ceilings, skirting boards, and beautiful glass panelled Oak framed doors.
-
MODERN KITCHEN 5.32m x 2.53m (17'5" x 8'3")
A high spec gloss kitchen, durable laminate worktop, stainless steel sink and drainer, ample high and low level storage, with integrated appliances including, Miele single oven, AEG induction hob with stainless steel extractor fan, integrated AEG Dishwasher and washing machine, and fridge freezer.
-
DOWNSTAIRS W/C 1.46m x 0.69m (4'9" x 2'3")
A handy downstairs w/c with low flush w/c, ceramic sink with storage under, wall lights and ceramic tiled flooring.
-
WINE NOOK
A designated wine nook under stairs with shelving.
-
FIRST FLOOR
Leading to
-
FAMILY BATHROOM 2.46m x 2.39m (8'0" x 7'10")
A stunning family bathroom with ceramic tiled flooring, walk in shower with rain-water shower head with additional telephone shower head, slipper stand alone bath, tiled walls with sunken shelf, low flush w/c and porcelain sink with vanity unit under and heated mirror.
-
MASTER BEDROOM 4.30m x 3.23m (14'1" x 10'7")
A beautiful master with large bay window, built in shelving, luxurious carpet, wall lights and reading lights, USB power sockets, cornice ceiling, and recess spotlights.
-
BEDROOM TWO 3.48m x 3.25m (11'5" x 10'7")
A spacious second bedroom with luxurious carpet, wall lights with reading light, USB power sockets, a large picture window with views overlooking the rear garden and Orangefield Playing fields. cornice ceiling, skirting boards, and recess spotlights.
-
BEDROOM THREE 2.36m x 1.87m (7'8" x 6'1")
Carpeted floor, skirting boards, views overlooking the front of the property, enclosed cupboard currently housing gas combi-boiler (Worcester)
-
SECOND FLOOR
Leading to
-
FLOORED ROOF SPACE 4.36m x 3.97m (14'3" x 13'0")
A large floored roof space, currently used as a home cinema/second reception, carpeted floor, skirting, recess spotlights, two large velux windows with far reaching views across Orangefield Playing fields. Two 'cubby holes' offering additional storage. Potential to change into a fourth bedroom, subject to necessary planning consents.
-
OUTSIDE
A large enclosed garden laid in lawn with mature shrubs, with pretty patio area, ideal for outdoor dining. A large shed for additional storage.
To the front of the property is a paved driveway with off street parking, along with additional on street parking.
Location
Mortgage Calculator
Disclaimer: The following calculations act as a guide only, and are based on a typical repayment mortgage model. Financial decisions should not be made based on these calculations and accuracy is not guaranteed. Always seek professional advice before making any financial decisions.

