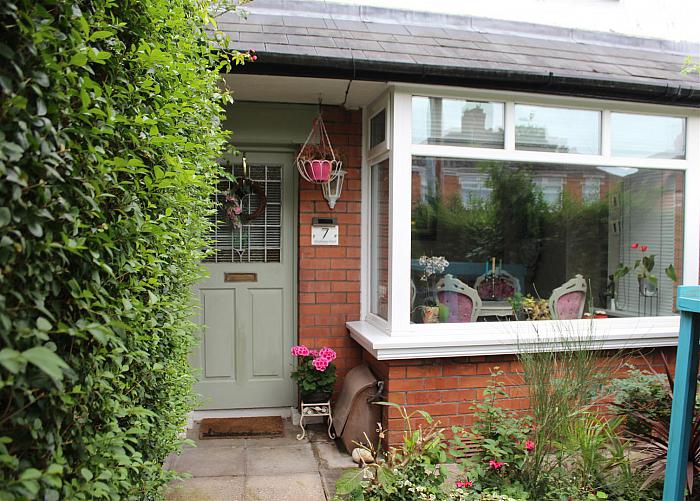Description
No.7 Wallasey Park is a stunning 3 bed mid-terrace property in the heart of North Belfast. With spacious accommodation throughout No.7 will appeal to many potential purchasers. On the ground floor there is a welcoming entrance hall with hardwood laminate flooring, leading to a spacious front lounge/dining room with large bay window, a second reception room to the rear of the property with open fire and patio doors with direct access to a large, beautifully manicured garden/patio area. There is a bright modern kitchen with integrated electric hob and oven, a useful under-stairs utility nook housing washer/dryer. On the first floor there are 3 good sized bedrooms, with built in robes and a bright modern bathroom suite with shower over bath, low flush w/c and pedestal sink. To arrange a viewing of this superb home contact HMK Property on 02890397712.
Features
- Superb Terrace Property
- 3 Excellent Bedrooms
- 2 Large Reception Rooms, 1 with Patio Doors
- Modern Fitted Kitchen
- Family Bathroom Suite
- Ample Storage & Gas Central Heating
- Double Glazing Throughout
- Ample On Street Parking
- Popular Location
- Ideal for F.T.B and Investors alike
Room Details
-
GROUND FLOOR
-
ENTRANCE HALL
Leaded light window, panelled radiator, wood laminate floor, under stairs storage currently used as utility area.
-
LIVING ROOM 3.15 x 4.17 (10'4" x 13'8")
A stunning living room with open fire, laminate wood floor, uPVC double doors with direct access to a stunning patio/garden area..
-
LOUNGE 3.68 x 3.10 (12'0" x 10'2")
A spacious lounge/dining room with large bay window allowing natural light fill the room, laminate wood flooring, cornice ceiling
-
KITCHEN 2.49 x 1.65 (8'2" x 5'4")
Stylish modern kitchen with tiled floor, high gloss laminate kitchen with ample storage, stainless steel sink, electric hob and oven under.
-
FIRST FLOOR
-
LANDING
Laminate wood flooring throughout
-
BEDROOM ONE 3.66 x 3.05 (12'0" x 10'0")
A large master bedroom with picture window overlooking the rear of the property, built in wardrobes, partially paneled walls, carpeted
-
BEDROOM TWO 3.20 x 3.05 (10'5" x 10'0")
A large second bedroom with carpet, original built in robes and large picture window.
-
BEDROOM THREE 2.03 x 1.83 (6'7" x 6'0")
Currently used as dressing room, carpet, double glazed window, an ideal study
ursery.
-
OUTSIDE
A stunning landscaped gardens in patio and shrubs to front, patio area, shrubs and lawn to rear, outside light and tap.
Please note that we have not tested the services or systems in this property. Purchasers should make/commission their own inspections if they feel it is necessary.
Location
Mortgage Calculator
Disclaimer: The following calculations act as a guide only, and are based on a typical repayment mortgage model. Financial decisions should not be made based on these calculations and accuracy is not guaranteed. Always seek professional advice before making any financial decisions.

