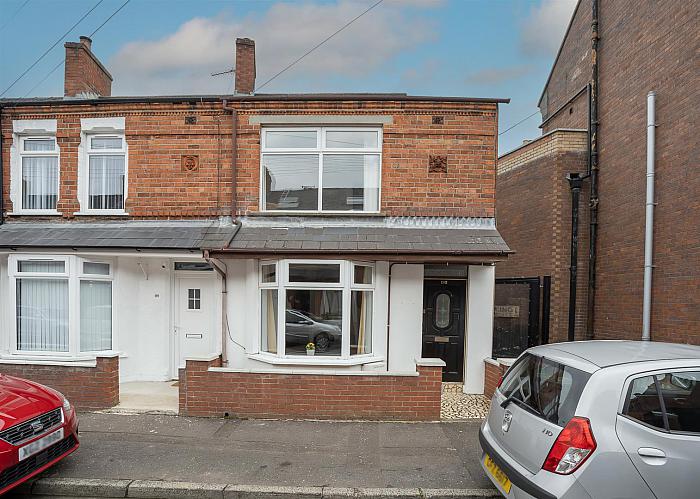Description
This well presented end-terrace property sits along Tildarg Street, Belfast. On the ground floor there is a bright, airy entrance hall with laminate flooring, a bright living/dining room with dual aspect uPVC windows, flooding the room with natural light, and a bright modern kitchen with ample storage and integrated appliances. On the first floor the property boasts 2 bedrooms all carpeted and with large uPVC double glazed windows, along with a bright family bathroom with shower over bath, low flush w/c and pedestal wash hand basin with taps. At the rear of the property there is a large enclosed yard. There is ample on street parking to the front of the property. Given the property's central location and its close proximity to schools, parks, bars, and restaurants nearby, Tildarg Street will be a popular choice with a range of buyers. To arrange a viewing contact HMK Property on 02890397712.
Features
- A spacious end terrace property in a popular location
- Beautifully presented throughout
- A large open plan living dining room with bay window
- A well appointed kitchen with integrated appliances
- Two excellent bedrooms
- A large family bathroom
- Gas Central Heating
- Tidy courtyard to the rear of the property
- Ideal purchase for F.T.B/investor/young professional
Room Details
-
GROUND FLOOR
-
ENTRANCE HALL
A welcoming entrance hall with laminate hardwood flooring leading to..
-
LIVING/DINING ROOM 8.05m x 3.23m (26'4" x 10'7")
A spacious living dining room, with dual aspect double glazed window (a large bay overlooking the front of the property), luxurious carpet, storage cupboard, cornice ceilings, dado rails
-
KICTHEN 4.14m x 1.75m (13'6" x 5'8")
A bright modern kitchen with ample storage, integrated hob and oven, stainless steel sink and drainer, durable laminate worktop, contemporary flooring.
-
FIRST FLOOR
Carpeted landing leading to..
-
FAMILY BATHROOM
A bright modern bathroom suite with shower over bath, low flush w/c and pedestal sink.
-
STORAGE CUPBOARD
A useful storage cupboard, currently housing gas combi boiler
-
MASTER BEDROOM 4.57m x 3.35m (14'11" x 10'11")
A large master bedroom with luxurious carpet, cornice ceiling and a large picture window overlooking the front of the property.
-
BEDROOM TWO 2.18m x 3.4m (7'1" x 11'1")
An excellent guest bedroom, with carpet, large window overlooking the rear of the property and cornice ceiling.
-
OUTSIDE
A neat, tidy courtyard with direct access to entry way at the rear of the property
Location
Mortgage Calculator
Disclaimer: The following calculations act as a guide only, and are based on a typical repayment mortgage model. Financial decisions should not be made based on these calculations and accuracy is not guaranteed. Always seek professional advice before making any financial decisions.

