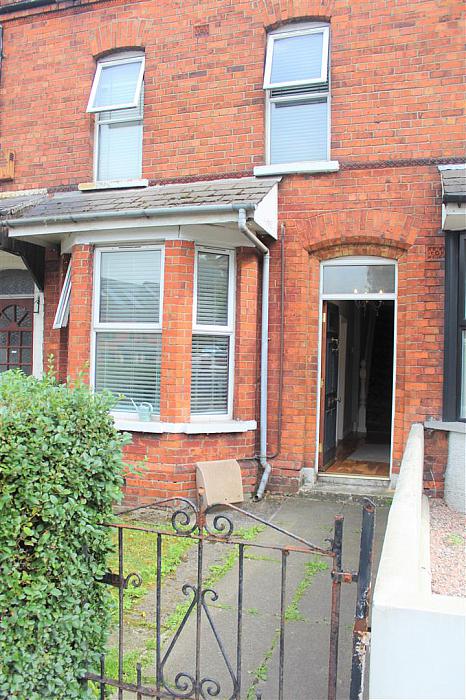Description
No. 202 Ravenhill Road is located opposite the ever popular Ormeau Road Park. This substantial red brick mid terrace home consists of a large open plan living dining room with beautiful hardwood flooring, dual aspect uPVC windows, one being a large bay, cornice ceiling, picture rails and useful under stairs storage cupboard. Off the living area there is a bright kitchen with ample storage space, including separate breakfast bar, partially tiled walls and tiled flooring. The first floor boasts two large bedrooms, master with original timber flooring, a large family bathroom complete with walk in shower and roll top bath, as well as an additional separate w/c. On the second floor there are a further two bedrooms. Outside No.202 there is an enclosed rear yard with outside store room, currently housing gas boiler. Given the central location and the accommodation on offer this substantial home has huge potential for one lucky purchaser. To arrange a viewing contact HMK Property 02890397712
Features
- A fantastic three storey townhouse on the popular Ravenhill Road
- Impressive entrance hall with original features
- A large open plan living/dining room with hardwood floors
- A bright modern kitchen with breakfast bar
- Four large bedrooms
- Impressive family bathroom with wak-in shower and roll top bath
- Additional W/C on the first floor
- In need of some light cosmetic work
- Ideal for F.T.B, young professionals or investors
- HMO potential
Room Details
-
ENTRANCE HALL
Laminate hardwood flooring, skirting boards, timber front door
-
LIVING/DINING ROOM 7.65m x 3.35m (25'1" x 10'11")
A bright, spacious living dining room with hardwood laminate flooring, storage cupboard under stairs, skirting boards, picture rail, dual aspect double glazed windows (including a large bay to the front of the property)
-
KITCHEN 4.40m x 2.50m (14'5" x 8'2")
A bright modern kitchen, with ample storage, including wine rack, free standing electric hob and oven, breakfast bar, partially tiled walls, with direct access to enclosed rear yard and outdoor store room housing gas boiler
-
FIRST FLOOR
Carpeted landing leading to..
-
FAMILY BATHROOM 3.82m x 2.50m (12'6" x 8'2")
A beautiful family bathroom complete with stylish walk-in shower with rainwater drencher, roll-top bath, low flush w/c, porcelain sink with storage under, partially panelled walls, tiled flooring, recess spotlights
-
SEPARATE W/C 1.58m x 1.49m (5'2" x 4'10")
A handy additional washroom, with low flush w/c, pedestal wash hand basin, recess spotlights, mosaic tiled flooring, extractor fan
-
MASTER BEDROOM 4.56m x 3.26m (14'11" x 10'8")
Original timber flooring, dual aspect uPVC windows, cornice ceiling, skirting boards.
-
BEDROOM TWO 3.42m x 2.78m (11'2" x 9'1")
Large double bedroom with carpet. picture window overlooking the rear of the property,
-
SECOND FLOOR
Carpet flooring leading to..
-
BEDROOM THREE 3.41m x 2.81m (11'2" x 9'2")
A good size room with carpet and views overlooking the rear of the property
-
BEDROOM FOUR 4.56m x 3.30m (14'11" x 10'9")
A large four bedroom with laminate flooring and uPVC window overlooking the front of the property.
Location
Mortgage Calculator
Disclaimer: The following calculations act as a guide only, and are based on a typical repayment mortgage model. Financial decisions should not be made based on these calculations and accuracy is not guaranteed. Always seek professional advice before making any financial decisions.

