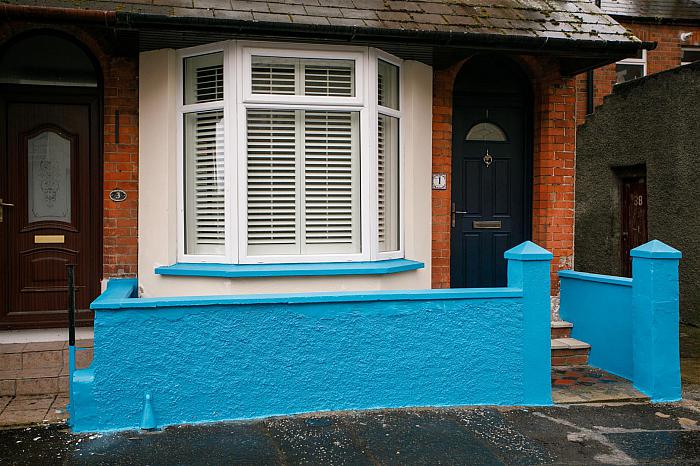Description
No 1 Glenbrook Avenue is a beautifully constructed red brick end-terrace property conveniently located within walking distance to bustling Ballyhackamore. A stylish townhouse that has been well maintained and presented throughout by the current owners, retaining many of its original features and period charm. On the ground floor there is a welcoming hallway with ceramic tiled flooring leading to a generous through lounge/dining room and a well-appointed kitchen with direct access to a well-maintained courtyard. On the first floor, there is a beautifully presented master bedroom with an exposed brick feature wall, and second bedroom is currently used as a beautiful walk-in wardrobe with built-in slide robes and a dressing area, along with a separate W/C currently housing a newly installed (2023) 'Ideal' combi gas boiler and Bathroom. Located on the second floor are further two double good-sized bedrooms, one currently being used as a home office. Externally there is a front forecourt and an enclosed rear yard.
Features
- Impressive End Terrace Property
- Four Large Bedrooms
- Large Open Plan Living Dining Area
- Well Appointed Kitchen
- Family Bathroom
- Additional W/C
- Built in Sliderobes and Dressing Area
- Ample Storage Space
- New Combi Gas Boiler Installed (2023)/ Double Glazing Throughout
- Wonderful Home in the Heart of East Belfast
Room Details
-
GROUND FLOOR
-
ENTRANCE HALL
A striking entrance hall with durable composite front door, ceramic tiled flooring, skirting boards, alcove for hanging coats.
-
LIVING DINING AREA 7.03 x 2.74 (23'0" x 8'11")
A bright, spacious living dining area with a large bay window fitted with bespoke white plantation shutters, hard wood oak flooring throughout, skirting boards, storage cupboard with light.
-
KITCHEN 3.59 x 1.82 (11'9" x 5'11")
A well appointed 'L-shape' kitchen with ample storage, integrated electric hob and Zanussi oven with stainless steel extractor fan, sink and mixer tap. The kitchen has partially tiled walls, floors and also benefits from a large double glazed picture window, with roller blinds looking onto a good sized enclosed courtyard. Direct access to the courtyard via a composite door with glass panels.
-
FIRST FLOOR
Carpeted flooring, upvc double glazed window leading to..
-
SEPARATE W/C 1.21 x 1.10 (3'11" x 3'7")
A useful addition is this separate W/C, with low flush toilet, pedestal sink, extractor fan, also housing a new Gas Combi Boiler (installed 2023).
-
BATHROOM 1.82 x 1.69 (5'11" x 5'6")
Bathroom suite with bath with shower over, low flush w/c and pedestal sink with tap. Partially tiled walls, flooring, small frosted window, towel rail radiator and extractor fan.
-
MASTER BEDROOM 2.85 x 2.85 (9'4" x 9'4")
This comfortable master bedroom is bright and spacious with an exposed brick feature wall, a large double-glazed picture window with custom made plantation shutters, solid oak hardwood floor, with oak skirting boards
-
BEDROOM TWO 3.12 x 2.20 (10'2" x 7'2")
A good size room currently used as a walk-in wardrobe, with oak flooring and skirting boards, built-in bespoke mirrored slide robes (with ample shelving with full and half-length hanging space within), a built-in dressing table, a large mirror, and drawers. Natural light floods the room with PVC double glazing with plantation shutters.
-
SECOND FLOOR
Carpeted landing with uPVC Double Glazed Window with Plantation Shutters leading to..
-
BEDROOM THREE 4.08 x 2.89 (13'4" x 9'5")
A large double bedroom with a dormer window with a horizontal wooden Venetian blind , oak flooring, and skirting boards,
-
BEDROOM FOUR 3.12 x 2.36 (10'2" x 7'8")
A good sized bedroom, currently used as a home office, oak hard-wood flooring, skirting boards, and velux window-triple-glazed
-
OUTSIDE
To the rear of the property is a small enclosed courtyard.
Location
Mortgage Calculator
Disclaimer: The following calculations act as a guide only, and are based on a typical repayment mortgage model. Financial decisions should not be made based on these calculations and accuracy is not guaranteed. Always seek professional advice before making any financial decisions.

