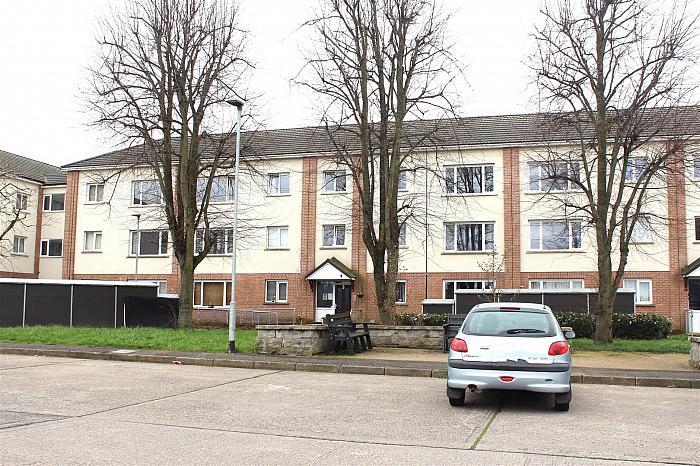Description
HMK Property is delighted to present 3F Cappagh Gardens to the sales market. Located in the popular Cregagh Estate, Belfast this well presented 2nd floor flat comprises of one large bedroom, spacious living/dining room and well appointed kitchen. There is also a white bathroom suite with bath, low flush w/c and pedestal sink along with plenty of build-in storage space. Outside there is ample off street parking and the property overlooks a communal green space with children's playpark. This property will suit a host of buyers, particularly First Time Buyers and investors looking to add to their portfolio. Please contact HMK Property to arrange a viewing 02890397712
Features
- Prime Investment
- Second floor apartement
- Recently reburbished
- Bright Livingroom
- Modern kitchen with ample storage
- Bathroom suite
- Ample storage throughout
- Well-maintained block of flats
- Popular location
- Ideal Investment or home for F.T.B
Room Details
-
GROUND FLOOR
3F Cappagh Gardens is located on the 2nd floor
-
ENTRANCE HALL
Welcoming entrance hall with laminate flooring
-
LIVINGROOM 4.59m x 3.37m (15'0" x 11'0")
A large living/dining room with large picture window with views across a well maintained green space
-
KITCHEN 3.35m x 2.34m (10'11" x 7'8")
A well appointed separate kitchen with laminate worktop, ample storage and stainless steel sink, uPVC window
-
BEDROOM 3.41m x 2.84m (11'2" x 9'3")
A large bedroom with build in storage cupboard, large picture window overlooking a well maintained green space
-
BATHROOM 1.99m x 1.76m (6'6" x 5'9")
A neat, tidy bathroom suite with bath, low flush w/c and pedestal sink with tap, uPVC double glazed window
-
UTILITY CUPBOARD
A useful utility cupboard located in the communal landing area as well as additional storage cupboards in the property itself.
-
OUTSIDE
Ample parking at the front of the flat with direct access to open green space and children's play park.
Location
Mortgage Calculator
Disclaimer: The following calculations act as a guide only, and are based on a typical repayment mortgage model. Financial decisions should not be made based on these calculations and accuracy is not guaranteed. Always seek professional advice before making any financial decisions.


