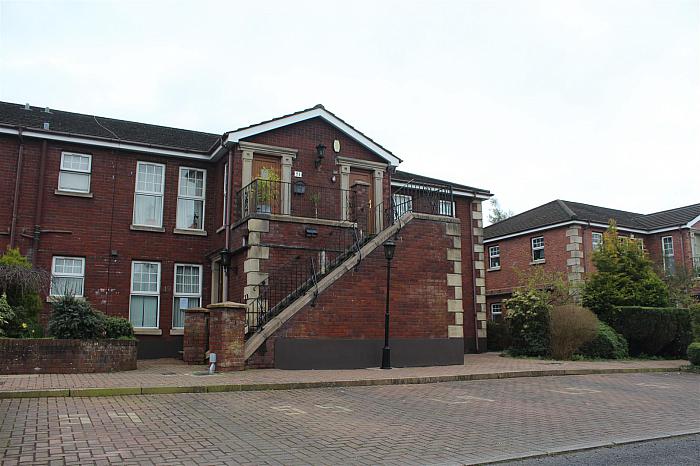Description
HMK Property is delighted to bring this deceptively spacious ground floor apartment is situated within the distinguished residential development of Primrose Hill, off the Saintfield Road, South Belfast. This property offers easy access to Belfast City centre through convenient transport links and within close proximity to leading schools and the bustling Forestside shopping centre. EPC - C
The accommodation itself comprises two well appointed bedrooms, master with en-suite shower room, bright and spacious open plan living and dining area with a separate fully fitted kitchen. Finished to an exacting standard throughout and with the added features of private entrance, under floor heating, ample car parking and a brick outhouse. Viewing is essential to fully appreciate everything the property has to offer. Contact HMK Property 02890397712 to arrange a viewing.
Features
- Excellent Ground Floor Apartment
- Spacious Bright Open Plan Lounge
- Fully Fitted Kitchen
- Two Good Size Bedrooms
- Master Bedroom En- Suite
- White Bathroom Suite
- Designated Parking Space along with Ample Visitor Parking
- Popular Location
Room Details
-
ENTRANCE HALL
A bright entrance hall, with access to storage cupboard
-
LIVING/DINING ROOM 5.74m x 4.44m (18'9" x 14'6")
A large living/dining room with carpet, dual aspect double glazed windows and underfloor heating
-
KITCHEN 3.53m x 4.44m (11'6" x 14'6")
Excellent range of high and low level units, formica work surfaces, one and a half drainer stainless steel sink unit with mixer tap. Plumbed for washing machine. Part tiled walls.
-
MASTER BEDROOM 3.84m x 2.95m (12'7" x 9'8")
A large master bedroom, with carpet, underfloor heating, and access to en-suite shower room
-
EN-SUITE 1.85m x 1.03m (6'0" x 3'4")
White Suite Comprising, shower cubicle with electric shower and built in hand rail, pedestal wash hand basin, low flush W.C with built in hand rail. Fully tiled walls. Ceramic tiled floor. Extractor fan.
-
BEDROOM TWO 4.06m x 2.97m (13'3" x 9'8")
A large second bedroom with carpet, underfloor heating and large double glazed picture window.
-
BATHROOM 1.96m x1.73m (6'5" x5'8")
White suite comprising, panel bath, pedestal wash hand basin, low flush W.C. Fully tiled walls. Ceramic tiled flooring. Extractor fan.
-
OUTSIDE
To the front of the property there is a designated parking space along with ample visitor parking. To the rear of the property is a paved communal area
Location
Mortgage Calculator
Disclaimer: The following calculations act as a guide only, and are based on a typical repayment mortgage model. Financial decisions should not be made based on these calculations and accuracy is not guaranteed. Always seek professional advice before making any financial decisions.


