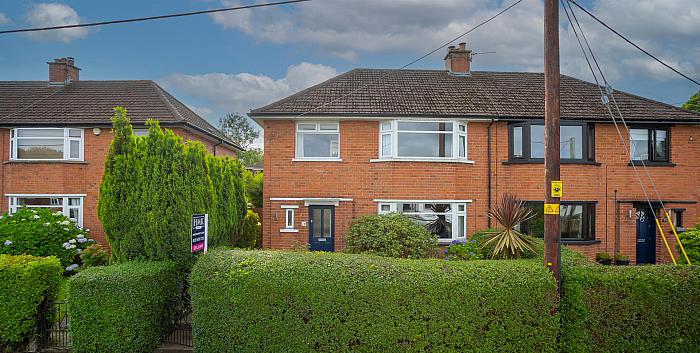Description
No. 70 Woodlands is an attractive redbrick semi-detached property, a stones throw from Holywood's bustling town centre. This beautifully presented home has been well maintained by the current owners, consisting of a large sociable open plan kitchen/dining area with bi-fold doors with direct access to a South-Easterly patio and tiered garden, a handy utility closet, downstairs w/c and a separate living room with open fireplace, laminate wood flooring and large bay window. On the First Floor there are three excellent bedrooms, one with built in robes, and a family bathroom with shower over bath. No.70 offers flexible and adaptable living with the potential to build into the roof space (subject to planning) in a highly sought after area of Holywood. Woodlands will make a wonderful home for a range of potential buyers, to arrange a viewing contact HMK Property on 02890397712.
Features
- Exceptionally well presented semi-detached home within walking distance of Holywood High Street
- Large open plan kitchen leading to living /dining area
- Dining area/Sun room features underfloor heating
- Bi-fold doors with direct access to large patio and tiered garden
- Separate Living Room with Open Fire and Bay Window
- 3 Excellent bedrooms
- Family Bathroom Suite
- Off Street Parking to the rear of the property
- Gas Central Heating and double glazing throughout
- Quiet Location close to Holywood Town Centre, Ballymenoch Park and Seapark
Room Details
-
GROUND FLOOR
Comprises of
-
ENTRANCE HALL
A bright, welcoming entrance hall with laminate wooden flooring, partially panelled walls, skirting boards, cornice ceiling
-
DOWNSTAIRS W/C
A useful downstairs toilet with low flush w/c, wash hand basin, ceramic tiled flooring with skirting boards.
-
LIVING ROOM 4.83m x 3.43m (15'10" x 11'3")
A generous family living room with laminate wooden flooring, open fireplace with wooden surround, tiled inset and hearth, cornice ceiling, picture rails, skirting boards, large bay window allowing natural light to flood in.
-
OPEN PLAN KITCHEN/DINING AREA 6.3m x 6.15m (20'8" x 20'2")
An impressive open plan kitchen dining area with modern 'horse shoe' style kitchen, with laminate worktop, partially tiled walls, ample storage space, integrated oven with stainless steel 4 ring gas hob, and dishwasher, stainless steel extractor fan and skirting boards. Modern tiled floors run throughout the space onto a spacious dining/living area with direct access to South facing patio area and tiered garden through concertina folding doors. This light, airy space is further amplifies with a vaulted ceiling with an stylish sky-lantern, and a large picture window further flooding the space with natural sunlight throughout the day
-
UTILITY
Separate utility closet housing washing/dryer and 'Ideal' Combi Boiler, tiled flooring.
-
FIRST FLOOR
A bright carpeted landing leading to..
-
MASTER BEDROOM 3.99m x 3.45m (13'1" x 11'3")
An excellent sized bedroom with large bay window, carpeted flooring with skirting and cornice ceiling
-
BEDROOM TWO 3.05m x 2.44m (10'0" x 8'0")
A good sized room with built in robes, carpeted flooring and skirting. Double glazed window with views to the front of the property.
-
BEDROOM THREE 2.92m x 2.72m (9'6" x 8'11")
An good size bedroom with double glazed window overlooking the rear of the property
-
ROOF SPACE
Floored roof-space with potential to convert, currently used for storage, accessed via ladder
-
OUTSIDE
To the front of the property is a patio area with mature plants and shrubs, along with ample off street parking.
At the rear of the property there is a large South East facing patio, perfect for outdoor dining, and a tiered garden laid in lawn with sun-house.
Off- Street Parking space at the top of level of garden, accessed via Woodbank Lane.
Location
Mortgage Calculator
Disclaimer: The following calculations act as a guide only, and are based on a typical repayment mortgage model. Financial decisions should not be made based on these calculations and accuracy is not guaranteed. Always seek professional advice before making any financial decisions.

