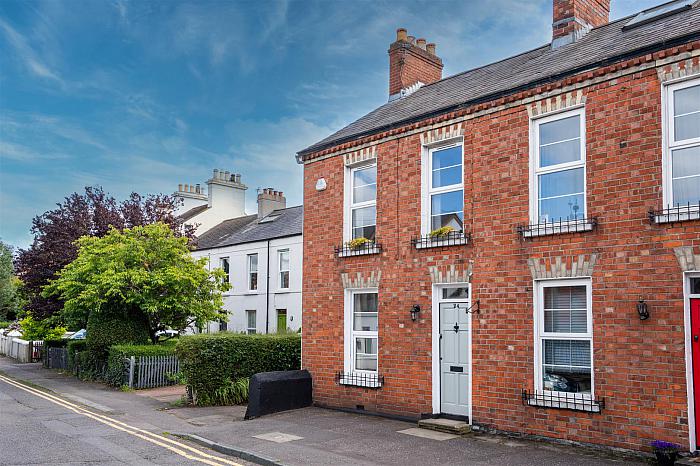Description
No. 24 Church View is a beautifully constructed red brick end-terrace steeped with Victorian charm. A stones throw away from Holywood's bustling town centre full of cafes, restaurants, bars and boutiques it's a popular spot for first time buyers, young professionals and families alike. On the ground floor, there is an impressive entrance hall with mahogany wood flooring, leading to a front lounge with double glazing and original, ornate open fireplace, a separate dining room with laminate floor, and direct access to covered utility area via patio door and well appointed kitchen with ample storage and large picture window. On the First floor, there are two excellent sized bedrooms, the master benefits from dual aspect double glazed windows allowing plenty of natural light to flood in. A good size family bathroom with bath and shower over, low flush w/c and porcelain sink with vanity unit. On the second floor lies the third bedroom, with velux window and direct access to the floor roof space. Outside, the property has a neat and tidy courtyard with ample on street parking to the front of the property. Given the proximity to Holywood Town centre this will be a popular choice for many. To arrange a viewing of this lovely home, contact HMK Property on 02890397712.
Features
- A Charming 3 Bed End-Terrace a few Steps From Holywood Town Centre
- Two Reception Rooms
- Beautifully Tiled Fire Place
- Good Sized Kitchen
- Patio Doors Leading out to Covered Patio Area
- Victorian Features Throughout
- Large Family Bathroom
- Gas Central Heating
- Enclosed Patio Area to the Rear
- Town Centre Location
Room Details
-
GROUND FLOOR
Leading to...
-
ENTRANCE PORCH
Original Victorian tiling
-
ENTRANCE HALL
A bright welcoming entrance hall, with high ceiling, dado rail, cornice ceiling, skirting boards
-
LIVINGROOM 3.41m x 2.98m (11'2" x 9'9")
A large living room with PVC Double Glazed window, mahogany wooden flooring, feature fireplace with ornate tiling, high ceilings, picture rails, cornice ceiling
-
DINING ROOM 3.41m x 3.23m (11'2" x 10'7")
A large separate dining space with mahogany wooden flooring, alcove shelving with useful storage cupboard, cornice ceiling, picture rails and Upvc Glass Panelled door leading to covered utility area and courtyard.
-
KITCHEN 3.11m x 2.39m (10'2" x 7'10")
A bright well appointed kitchen with ample storage, a large Upvc double glazed picture window overlooking an enclosed courtyard, large storage cupboard, stainless steel sink and drainer with tap and gas boiler.
-
FIRST FLOOR
Carpeted landing with cornice ceiling and picture rails leading to..
-
MAIN BEDROOM 4.42m x 3.40m (14'6" x 11'1")
An impressive master bedroom with carpeted floors, skirting boards, decorative ceiling rose around light fittings, and large dual aspect double glazed picture windows, allowing natural light to flood the room.
-
BEDROOM TWO 3.27m x 2.76m (10'8" x 9'0")
An good size double with views overlooking the rear of the property, carpeted floor, skirting boards, decorative ceiling rose around light fittings, and shelving
-
FAMILY BATHROOM 3.10m x 2.36m (10'2" x 7'8")
A good sized family bathroom with wood panelled walls, bath with shower over, low flush w/c, ceramic pedestal sink with chrome taps, extractor fan and uPVC frosted window
-
SECOND FLOOR
Carpet floor Leading to..
-
BEDROOM THREE
A good sized bedroom, with velux window, carpet and skirting boards and with direct access to floored roof space offering additional storage
-
OUTSIDE
To the rear of the property is a neat, and tidy enclosed courtyard. Ample on street parking to the front of the property.
Location
Mortgage Calculator
Disclaimer: The following calculations act as a guide only, and are based on a typical repayment mortgage model. Financial decisions should not be made based on these calculations and accuracy is not guaranteed. Always seek professional advice before making any financial decisions.

